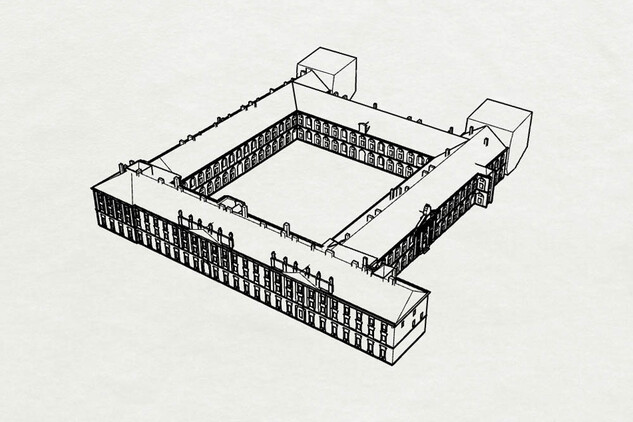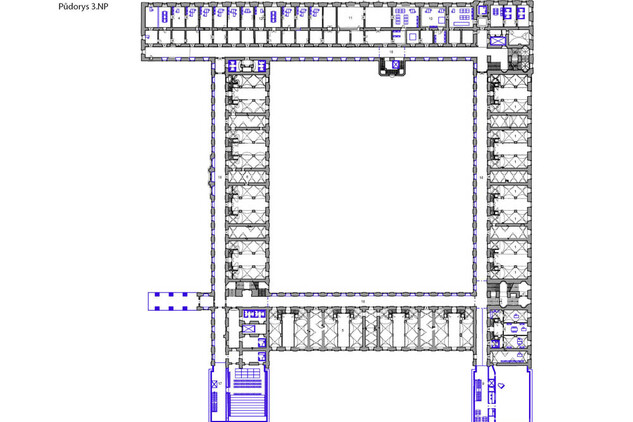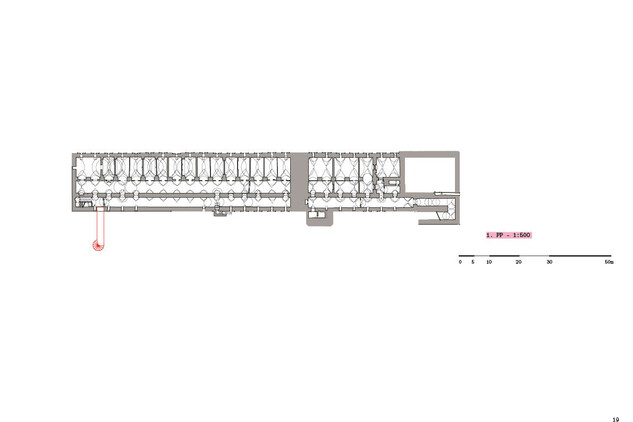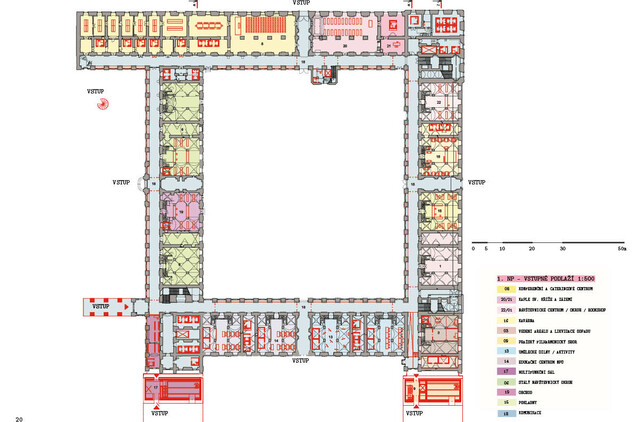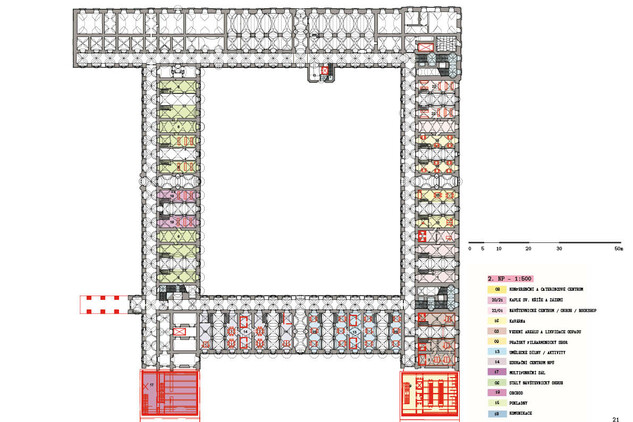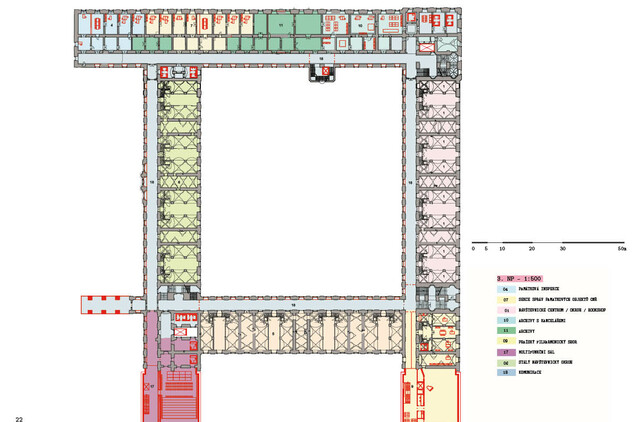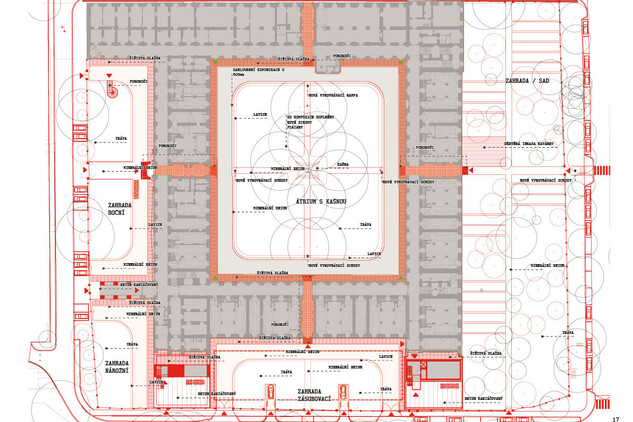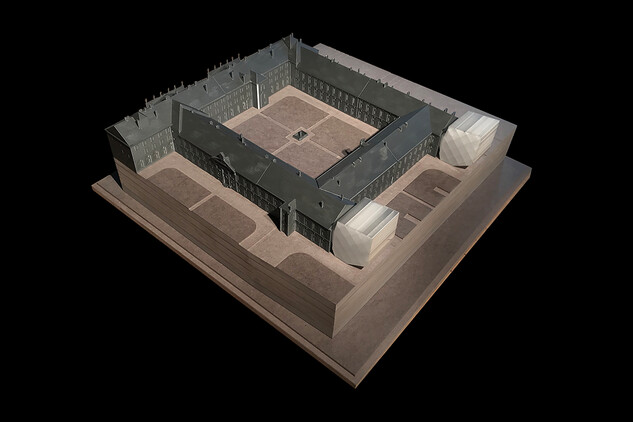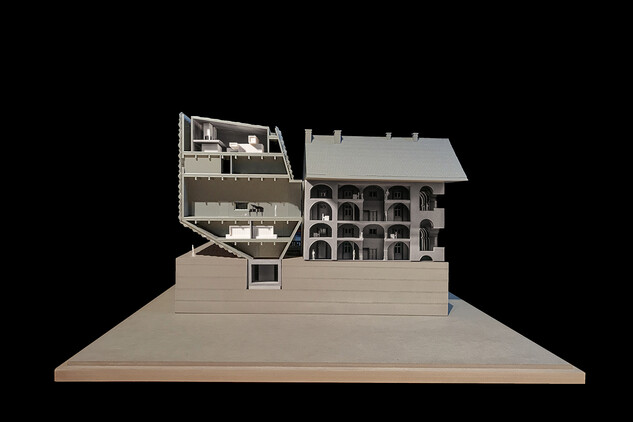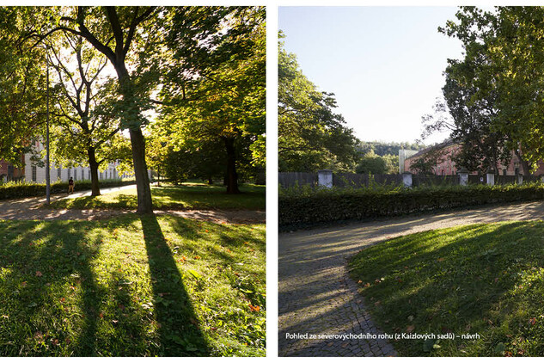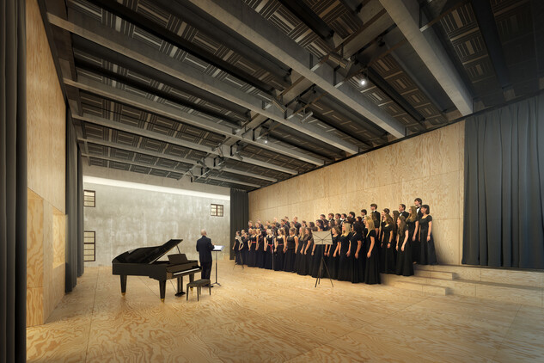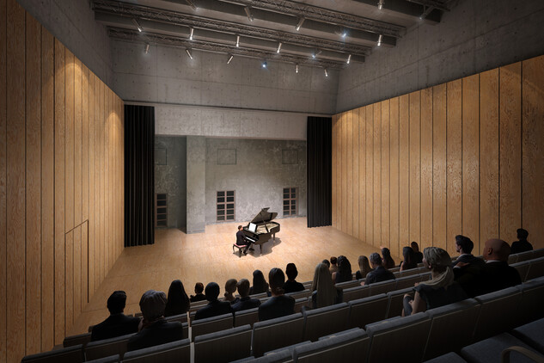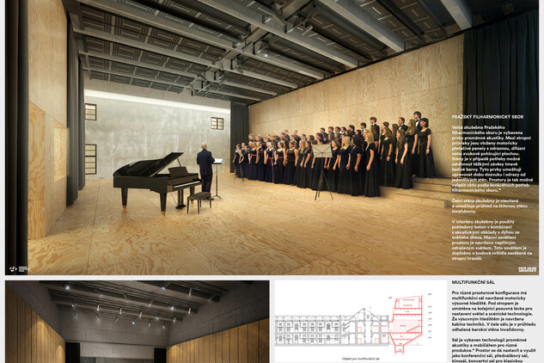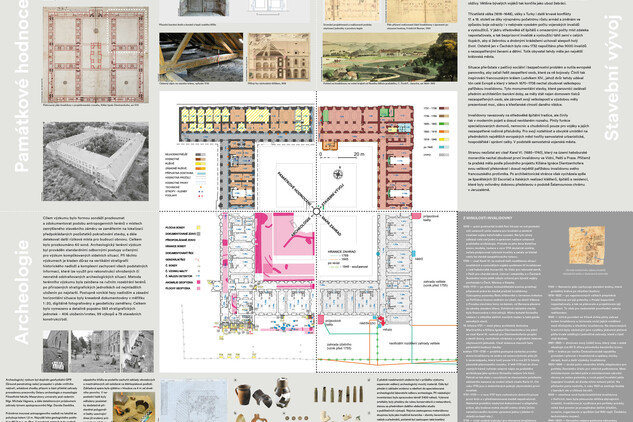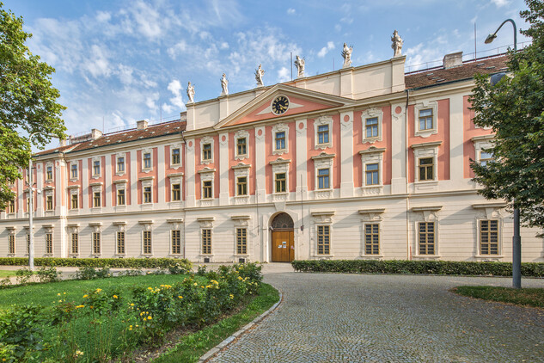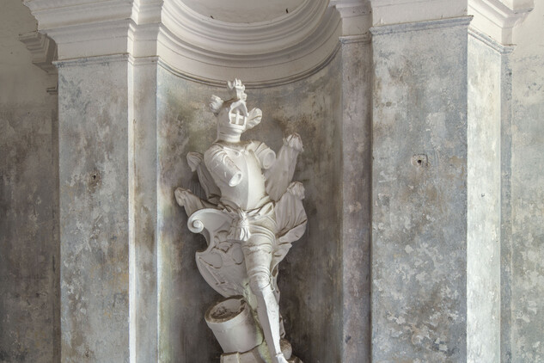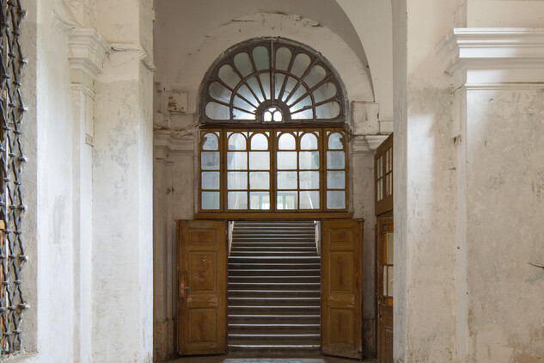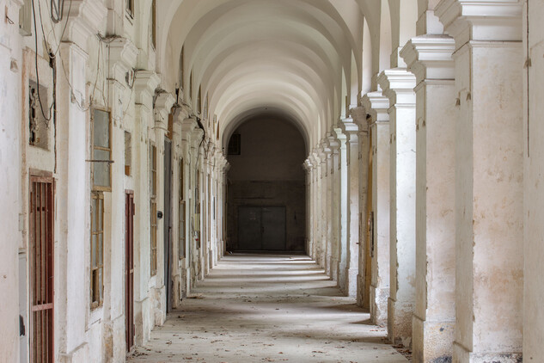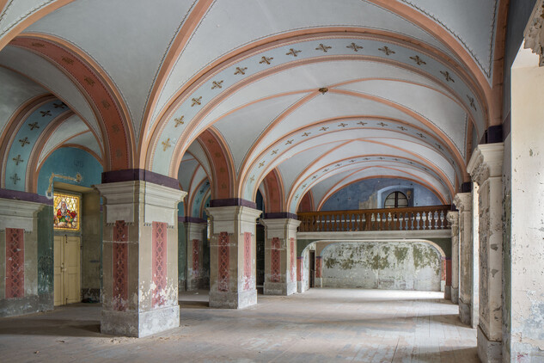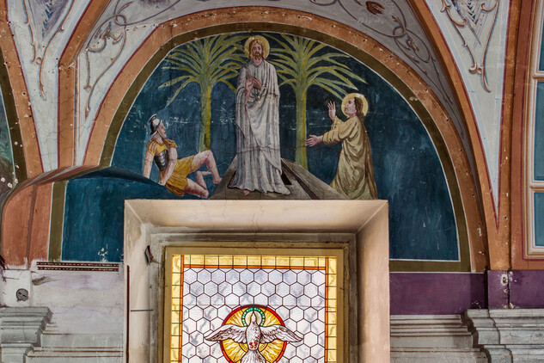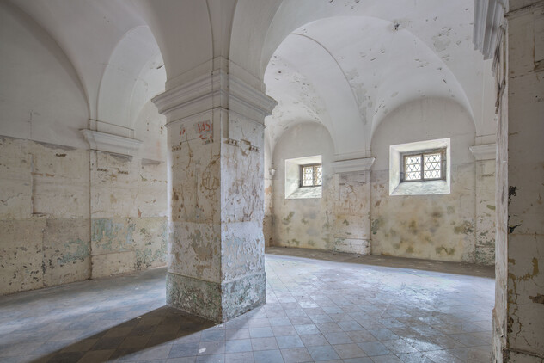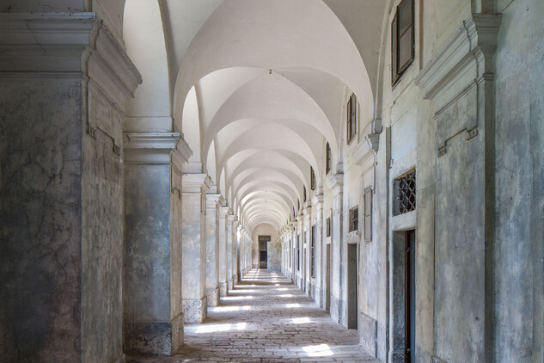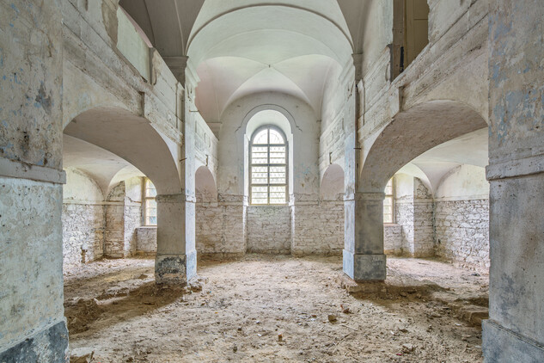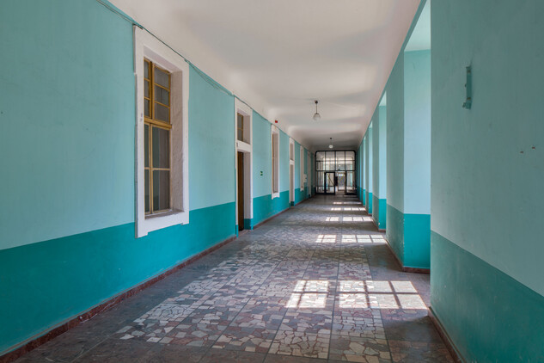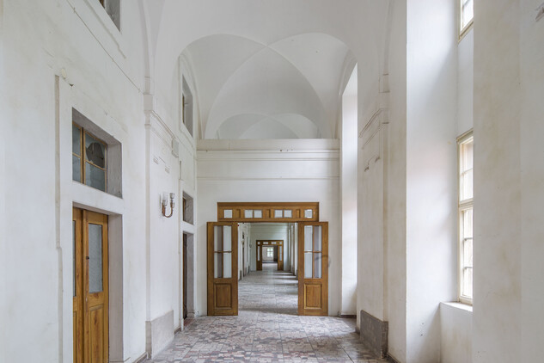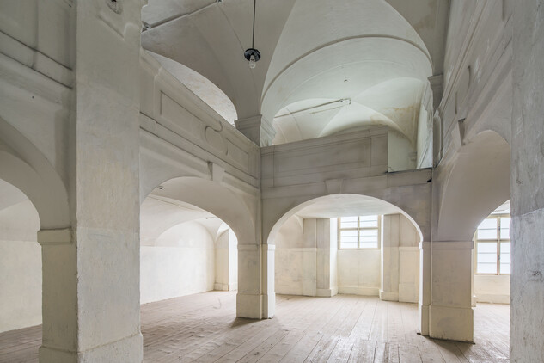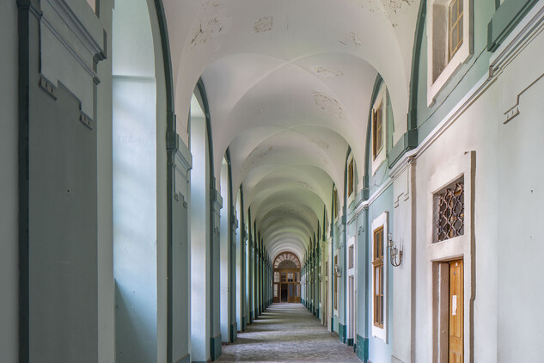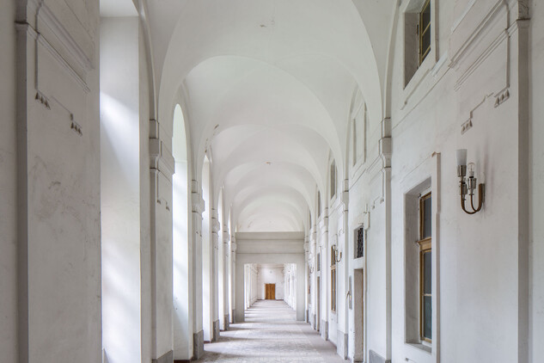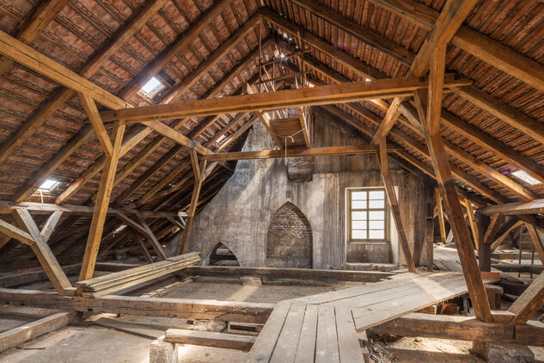Invalidovna – renewal project
The National Heritage Institute introduced a utilization study of Invalidovna. The historical site will be restored as a monument, opened to the public and newly enhanced by a layer of contemporary architecture in the form of extensions to the rear of the building, which will connect to blind gables of the Baroque building.
Most of the site will be available to the public. History enthusiasts will journey through a traditional exhibition with modern facilities and a centre for information at this national heritage under the management of the National Heritage Institute. The space will incorporate areas for exhibition, education, conference activities and last, but not least, community activities for non-profit organisations. Part of the building will serve as a residence for the territorial monument administration of the National Heritage Institute in Prague and the Prague Philharmonic Choir - a funding organisation of the Ministry of Culture. Finally, after two years of isolation, Invalidovna will become a cultural and social centre of a transforming Karlín with appropriate, contemporary use.
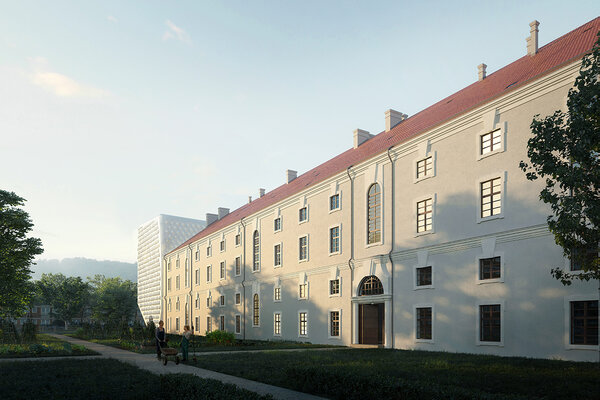
The complex of Prague’s Invalidovna was originally built between 1731 and 1737 with resources of the Earl Petr Stozzi Foundation. It was based on the project of prominent Czech baroque architect Kilian Ignac Dientzenhofer. The building served as an accommodation and care facility for invalid soldiers. It was the first ever social facility of its kind in our country and was used for its original purpose till the 1930s, when the last occupants left for a newly built, modern facility in Horice. Invalidovna then became an Army archive and later (in 1941) the Technical Museum was founded here as well. It was not invested in the complex a lot and the building gradually fell into disrepair. In 1958, Invalidovna was declared a cultural heritage site and, in 2017, it received the highest status of protection as a national cultural heritage site. In 2002 the area of Karlin and Invalidovna were devastated by destructive floods. The National Technical Museum left and then the facilities of the Ministry of Defence left the space too. The management of Invalidovna was taken over by the Office for Government Representation in Property Affairs. In May 2018 they transferred the rights for property management to the National Heritage Institute under the condition of renewing the site and opening it to public by 2027. As a result, this opportunity for a complex renewal and completely new usage occurred for Invalidovna.
Immediately after taking over, the National Heritage Institute started the pre-project planning processes for the renewal of the whole site. They executed a time -consuming, digital, detailed depiction of the whole site, carried out historical research and building construction assessment assigned processing of a broad-spectrum of technical building research and exploratory archaeological research and a development study for Invalidovna in the area of Karlin (analysis and proposal). A feasibility Study of the construction project as a foundation for securing funding for the renewal from the investment programme by the Ministry of Culture was done, too. After the subsidy was assigned in March 2020, the National Heritage Institute proceeded in selecting the utilization study developer. With this purpose and within the law, the National Heritage Institute addressed appropriate project offices - which have positive references for cultural heritage renewal projects - and selected the architect with the most suitable proposal for Invalidovna. At the end of May, the winner, Petr Hájek Architekti, signed the contract for elaboration of the study with a delivery deadline of August 2020. Based on this study, the tender for the supplier of the projected design will be submitted at the turn of the year.
The utilization study suggests opening the courtyard to the public space of Karlin, with special treatment of all gardens along the east-west direction of the building and making the historical building itself available to the public.
The east wing will be accessible as an interior installation, which will introduce the lives of past invalids in different historical periods from the baroque to the 1930s. Part of the space will incorporate a centre for visitors with a store and a café overlooking the redesigned garden. There will be ground floor spaces for education and community activities by non-profit organisations in the south wing and on the upper floor there will be exhibition halls for short-term installations. In the west wing, a rich ensemble of castles, palaces, and other cultural heritage sites under the management of The National Heritage Institute will be introduced in the form of a modern information centre.
The north wing will serve for selected operations of the National Heritage Institute and for the use of a conference centre, which will offer a space for discussions by professionals as well as the general public. A base will be established for the territorial monument administration of the National Heritage Institute in Prague, which manages publicly accessible heritage sites in the territory of four regions: Central Bohemian, Karlovy Vary, Ústí nad Labem and Prague. On the upper floor, there will be a modern technological laboratory, built for the needs of heritage care. The evidence and documentation of cultural heritage sites and a unique photography fund will also be housed here, including a digitalization facility and a research room for professional and public use.
The national Heritage Institute has commitment to provide facilities for the Prague Philharmonic Choir. In order to renew the historical building in its authentic appearance without any drastic intervention to the unique baroque dispositions and historical structures, two modern extensions have been designed at the blind gable walls of the east and west wing in the rear of the building. In the east one, there will be rehearsal rooms for the Prague Philharmonic Choir – the ensemble has so far been lacking their own space. A universal hall for 200 people will be located in the west extension. Necessary space demanding technology (air condition, heating etc.) for the whole area will be situated in the top part of both extensions. This solution protects historic structures from demolition.
The utilization study is just the first step in a difficult process to a definitive renewal project. Its task is to verify the spatial capacities of the heritage site and the scale of the upcoming project work. The study in alternative solutions was the subject of the 27th meeting of NHI Scientific Council of the general director.
The new building for rehearsal rooms was not an original perspective, but a necessary concession for the preservation of the historical integrity of the typologically exceptional baroque architecture by Kilian Ignac Dientzenhofer. The realization of the extensions will preserve Invalidovna in its authentic appearance and restore some of the historical spaces that have deteriorated. The extensions are designed in accordance with the building’s rear façade gable, not in the front façade oriented towards the park.
The modern form of the extensions was chosen intentionally with respect to the individuality of the heritage site, its surroundings, and its encompassing function. It is based on the assumption that the chosen solutions must be applied to a heritage site with sensitive regard to the specific context. Invalidovna is an especially unique monument. However, at the same time, it is the torso of an original baroque plan with blind gable facades, which encourages continuation and extension. Karlin is a dynamically developing municipal district. The renovated historical area mixes with contemporary architecture in today’s Karlin. Invalidovna lies on the borderline of the two worlds – a symbolic melding of old and new.
The proposal follows the established principles of contemporary heritage care and is seeking supporting documents from the international community.
It takes into account the Venice Charter (1) (1964), as well as other official declarations: the European Charter of the Architectural Heritage (2), signed in 1975 in Amsterdam, Convention for the Protection of the Architectural Heritage of Europe (3), declared in 1985 in Granada, Charter of Krakow (4) from 2000, wich is fusion of the Venetian approach with the current social needs that inevitably head towards the 21st century and finally the Florence declaration (5) from 2014.
In accordance with these broadly accepted declarations, the National Heritage Institute is aware of its institutional responsibility to preserve the cultural remains of previous generations and simultaneously reflect present social needs. Invalidovna is not a lifeless remain. It is a unique building with the potential of becoming a vital component of today’s society.
(1) For instance, art. 5 states, that ‘Preservation of heritage is always less demanding when they are assigned a useful function for the society.’ Therefore, the National Heritage Institute was seeking a socially beneficial implementation of this distinctive monument for the capital city Prague as well as for the Karlín community. In order not to disturb another thesis of this article, which declares: ‘However, the desired use must not disturb the architectural disposition and decoration of the building’, and at the same time to allow the society-wide needs to remain fulfilled, the building extensions have been chosen as a way forward.
(2) In which the NHI identifies with the thesis of integrated conservation
(3) Particularly, in art. 11: ‘When respecting the architectural and historical nature of heritage, all participants commit to suppport the use protected sites with respect to needs of the contemporary context, and adaptation of old building to a new approach if appropriate. ‘
(4) In the Charter of Krakow by the term reconstruction, renewal of heritage (Aims and methods, paragraph 4) it is stated: It is necessary to avoid a heritage renewal of architectural style. The renewal of limited parts of architecture is possible to accept in case they are based on a precise undisputed documentation. If it is in concern of a tactful/right use of the building, a larger part must be completed, with spatial or functional value, undertaken with an approach which responds to contemporary architecture. The renewal of whole buildings that have been demolished as a result of war events or natural catastrophes is acceptable only in case of exceptional social or cultural reasons that cohere with the identity of the whole community.
(5) Art. 5 states the significance of engaging the community in valorisation processes of a cultural heritage.
The Invalidovna renewal is part of the state programme, National Heritage Care I. It is the largest investment event run by The National Heritage Institute and simultaneously the largest state-funded investment event of the cultural department. The full-scale renewal should be completed by 2027. The current estimate of the costs for execution of the project is 1,95 billion Czech crowns. Currently, the preparation stage is under way with the estimated finalisation by the end of 2022. The renewal itself is planned to take 5 years.
The National Heritage Institute prepared an exhibition in relation to the planned reconstruction of Invalidovna, which more closely introduces the study of usage as well as undertaken research, e.g., building historical or archaeological research. Whole series of research including construction technical information (structural, hydrogeological, mycological, radon testing) was taking place for two years. Digital representation of the whole complex took over a year to capture. For instance, there was a special truss value located above all wings of the Invalidovna building confirmed during the research.
The exhibition panels with models of the renewed Invalidovna building is possible to visit directly in Invalidovna, where they will be available for visitors till the start of the reconstruction.
